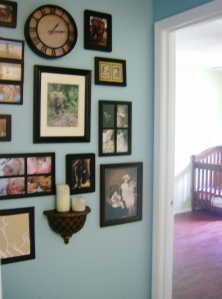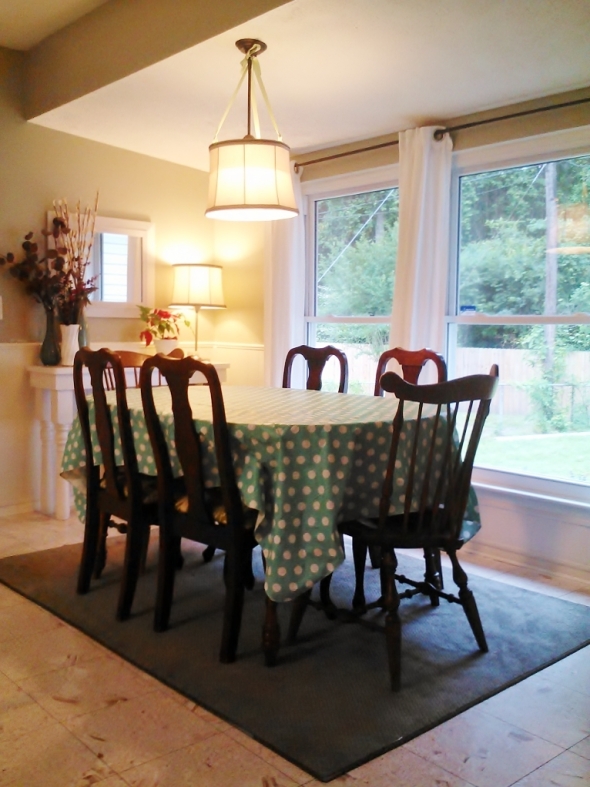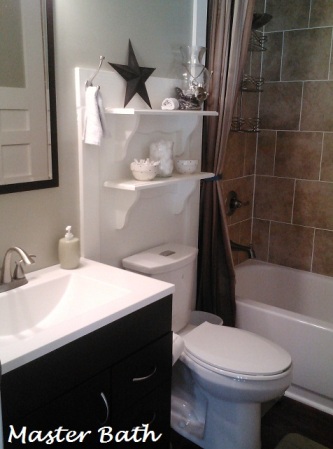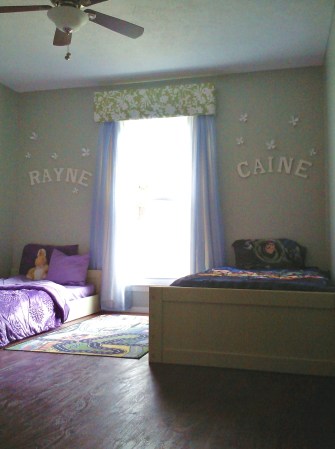
As of 1-1013 This is the most current layout of the formal living/dinning rooms. I had moved the mantel off the back wall and back onto the fireplace leaving a large open wall with no interest. So I pushed the hutch on over and instantly opened up the room. Someday I do hope to have French doors on said wall opening to the finished garage that will be my office/guest room/you name it room. But here are a few new pictures. Note the much better image quality! No more camera pictures! Thanks husband!
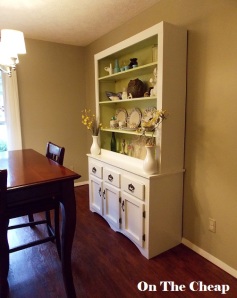
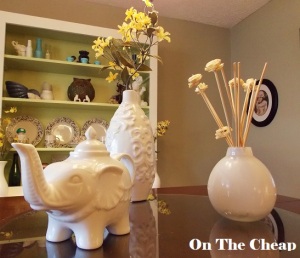
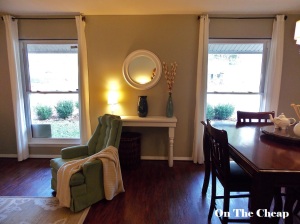
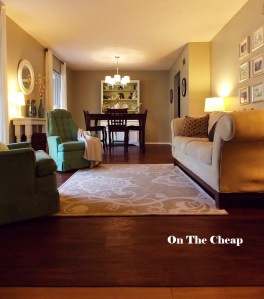
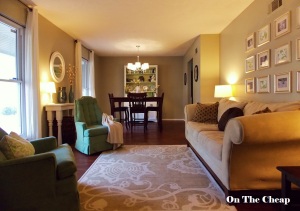
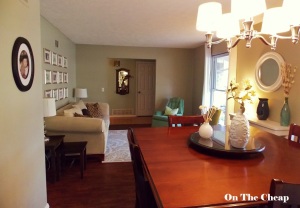
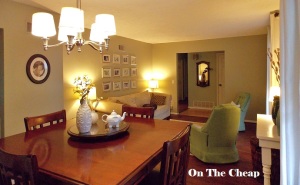
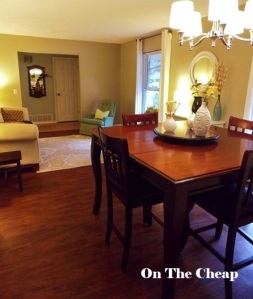
Well, there it is, a bit moved about. I like it better this way. I wonder how much better I will like it if I ever get French doors put in, and that back office area finished!
January 19, 2013 | Categories: Decorating, Formal Living Space, Furniture | Tags: allure cherry vinyl planks, Benjamen Moore, cherry floors, dove white, Furniture, Green, Koala Bear Behr, Painted Hutch, White, White Dove Benjamin Moore, White Hutch Green inside | Leave a comment

There is still so much to be done in here. But the tile is finished! We used a deep grey color grout, that we mixed ourselves. We had bright white and black on hand, and used 1 part white to 2 parts black. Its still deep without being stark, almost a very soft black. I love it. I stayed away from all white grout knowing how I cook, there would be stains everywhere. I got better things to do that scrub stains all day, HA! Here are the after pictures of the grout.
Keep in mind the floors, trim and touch up paint still needs to be done.
Looking in from the formal dining room


A close up

The sink wall



My Grandma painted this, I love the way it looks in here.


The Oven/Fridge Wall




Well, whats your thoughts on it?
May 14, 2012 | Categories: Blah Blah Blah, Decorating, kitchen, Tile | Tags: 4x4 white tile, Benjamen Moore, brushed nickel, Cabinets, dark grout, Deepstar Bronze, dove white, Green, grey grout, Grout, Hood, Kitchen, Oil Rubbed Bronze, Paint, painted cabinets, square white tile, Stainless Steel, Tile, wainscoting, White, White Dove Benjamin Moore, white kitchen, White Sink | 3 Comments
I am stuck. I have this idea of just what I want my kitchen to be, but am having second thoughts on a few things. I need opinions. I am not trying to make this look like trendy. More or less looking at a timeless look. Something, in 5 years will not look ‘So 2012!’ I am trying to do with without going broke. This is not a ‘Fabulous’ 30,000$ makeover. Its working with what I have, adding affordable, but nice looking touches. Ok, a few pictures of what I have, so I can get your input on what will look nice, and look nice for a while.
First and foremost, The cabinets. Original to the house, painted ‘White Dove’ By Benjamin Moore.

The appliance that came with the house. And unless we come into some $$$ Will stay for now. The microwave above the cook top will be removed, the door is broken. It was also hung wrong, and far to close to the cook top.


The soon to be counter tops. ‘Deepstar Bronze’


The soon to be sink.
(Faucet has been removed, soon to be replaced!)

Ok, So those are the elements that are going into the room for sure. Now, its the finishing touches that I keep flip flopping on. I have the ‘backbone’ of my kitchen already as seen above.
_________What say you?_________
Ok, Here a few of the things I would like votes on. Help me make up my mind!
Knob and Pull Finishes.
First we have Oil Rubbed Bronze


Next is Nickel


Or Even Flat Black

Faucet Finishes
Oil Rubbed Bronze


Brushed Nickel


Flat Black

Back Splash
White Subway Tile. 3X6

Brownish Toned Porcelain Tile

Flooring
12×24 Style Selections Harbor Slate Stone Finish Luxury Vinyl Tile (Groutable)
 (Tile show in someone else’s room)
(Tile show in someone else’s room)

Or carry over the Cherry Flooring I have throughout the house.

Well, there you have it. What would you do if it was your house? I already have a mix of the chosen materials in my home, and love them all. So deciding is a real pain!
April 1, 2012 | Categories: Blah Blah Blah, Ideas, kitchen | Tags: Black, Cabinet Knobs, Cabinet Pulls, Deepstar Bronze, dove white, Green, Nickel, Oil Rubbed Bronze, painted cabinets, Subway Tile, Tile, White | 8 Comments
 (Tile show in someone else’s room)
(Tile show in someone else’s room)











































